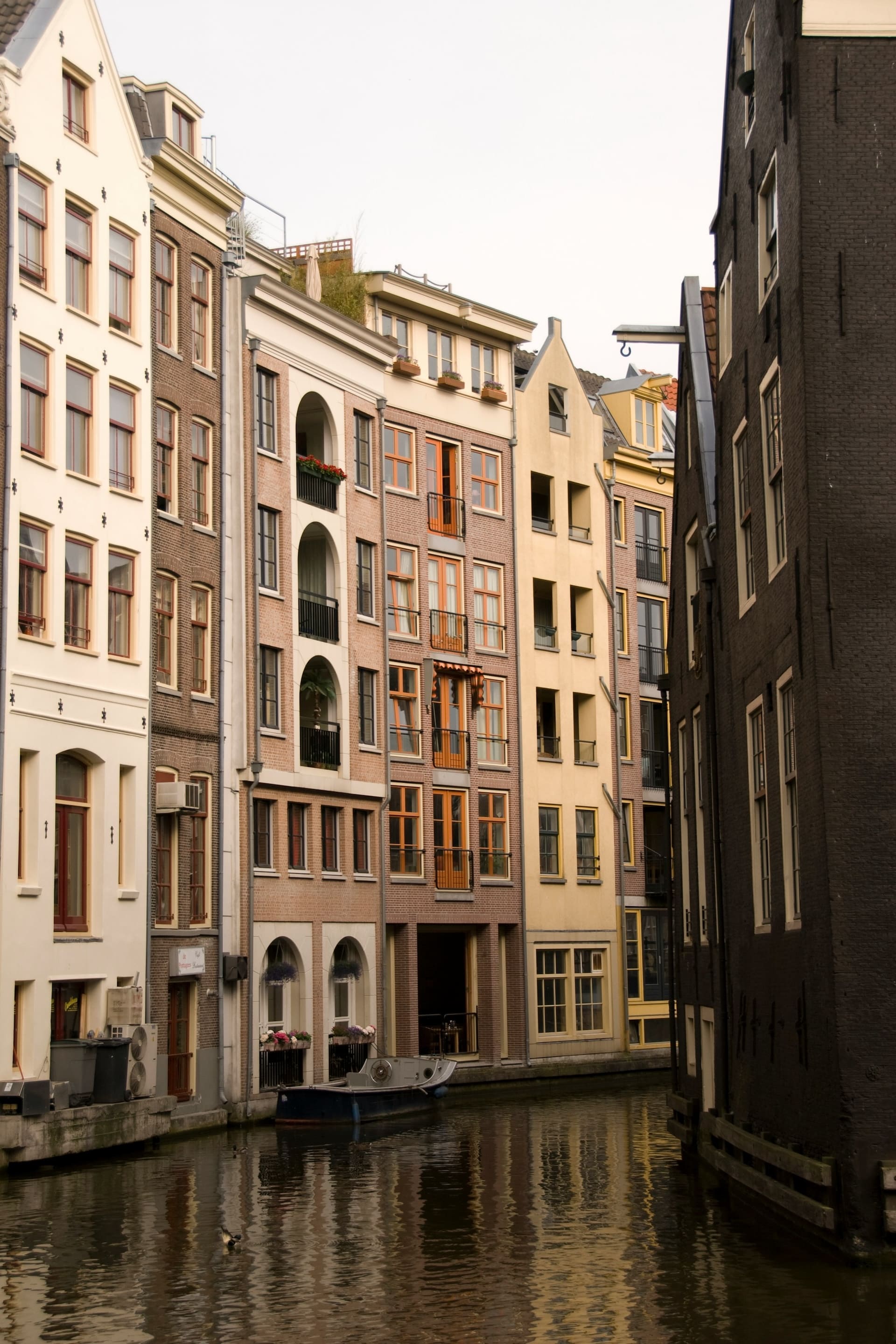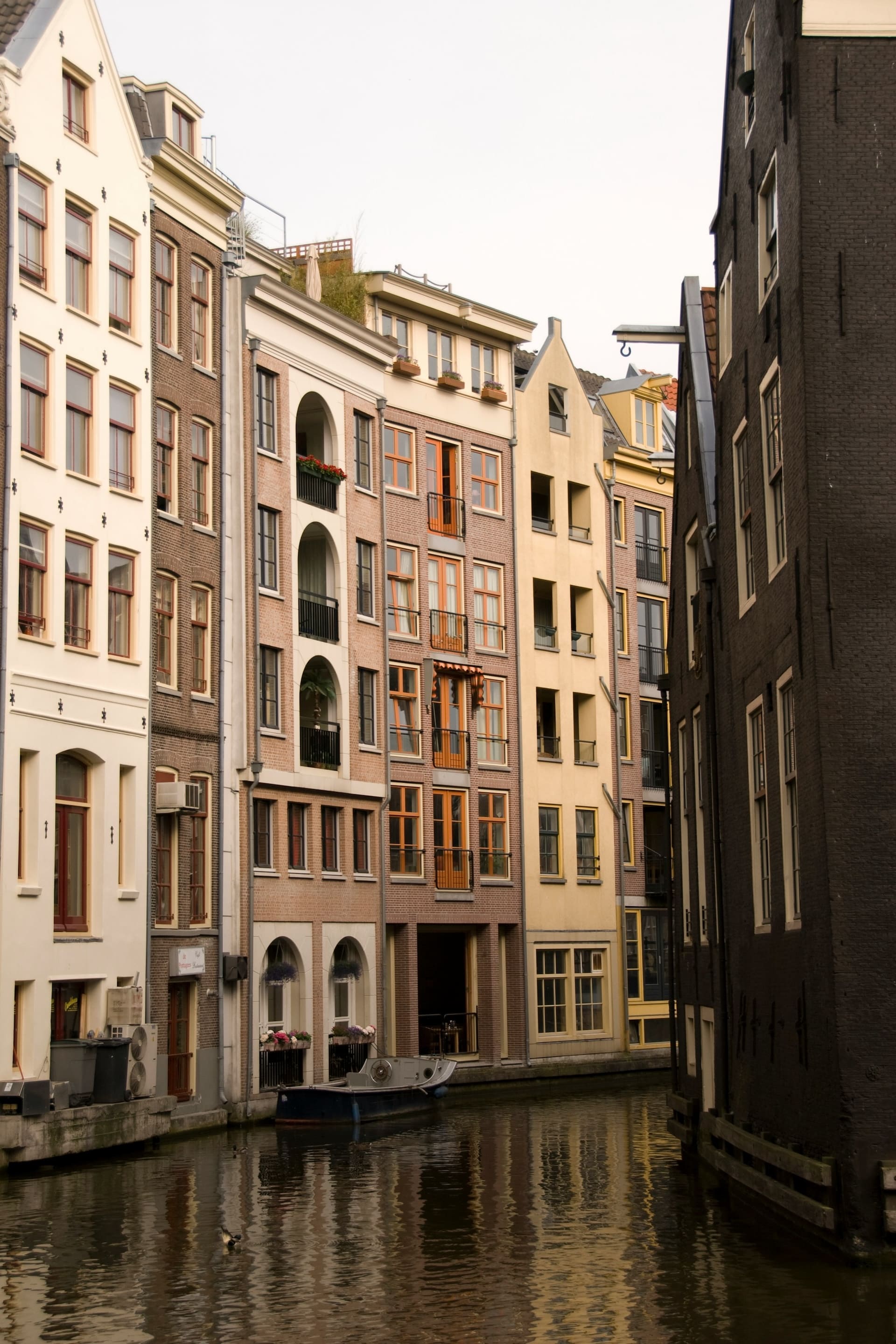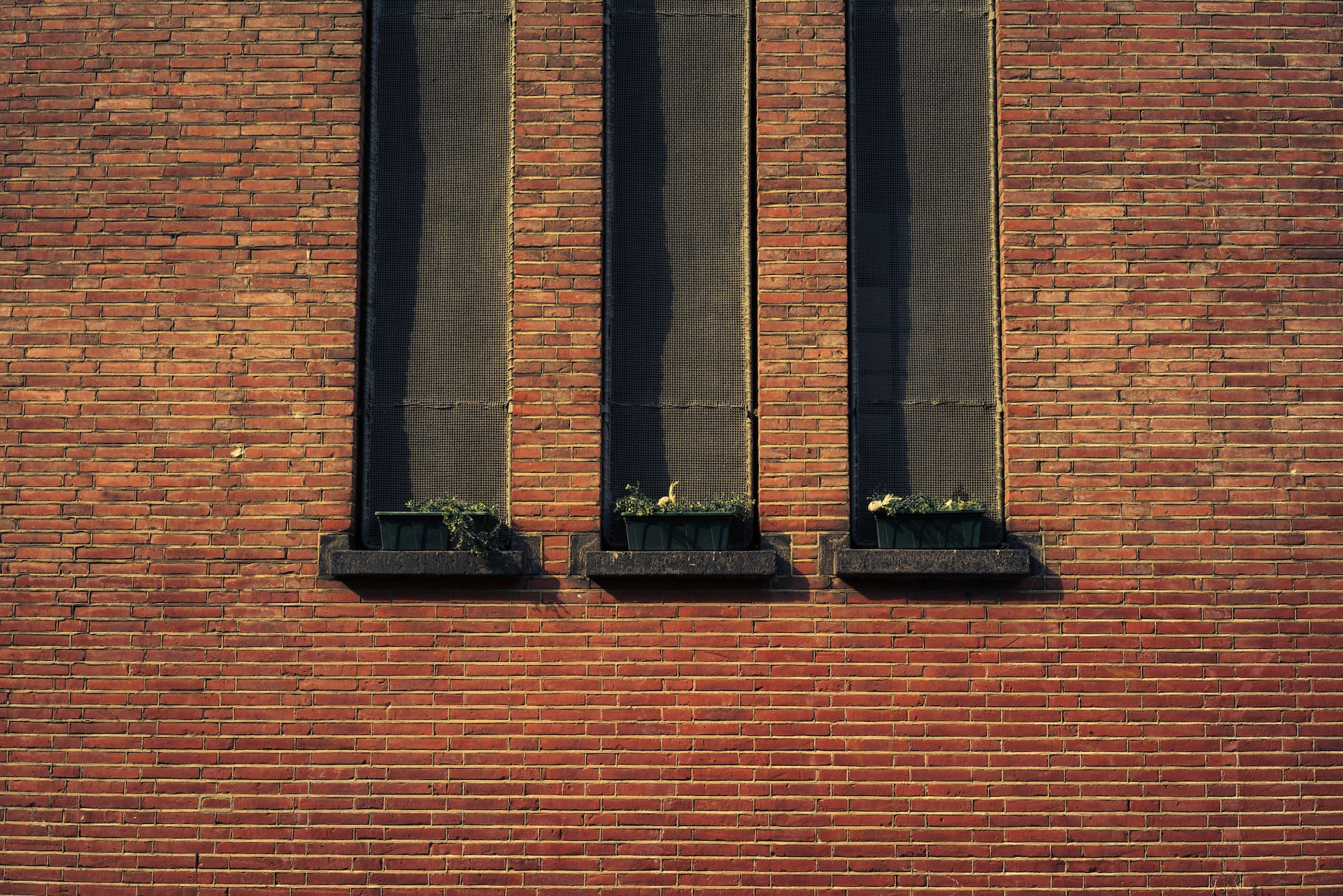Walking through Amsterdam, one quickly notices how the houses rise higher than expected. Though not skyscrapers, they often stretch four to five stories tall, with narrow facades and steep staircases. Compared to other Dutch cities, Amsterdam feels more vertical, compact, and shadowed—especially to visitors from elsewhere in the country.

What is the reasoning behind the unique construction of Amsterdam? We will explore the impact of the city’s historic design decisions on the character of its residences, examining the reasons behind the prevalence of narrow, vertical living in Amsterdam.
The Tax That Transformed the Urban Landscape
The verticality of Amsterdam goes beyond mere aesthetics. It is cost-effective. During the 17th century, the city experienced rapid expansion in its Golden Age, leading to a significant increase in the value and scarcity of space, particularly along the canals.
The city implemented property taxes determined by the width of a building’s facade, rather than its height or depth. A narrower house often means a lower cost. Builders demonstrated ingenuity by creating homes on narrow plots, skillfully extending them upwards to maximize the use of the limited space available.
Many classic Amsterdam canal houses are characterized by their tall and slender appearance, typically just a few windows wide, and often featuring five or more levels that extend from cellar to attic.
Multi-Level Living and Inclined Staircases
This approach to vertical construction significantly influenced the way individuals experienced their daily lives. Instead of expansive floorplans, families resided in stacked rooms linked by notoriously steep staircases.
The ground floor frequently served as a space for business activities or storage purposes. The family could reside on the upper floors, with servants or workers utilizing the attic space. Pulleys and lifting beams were often installed at the top of facades to facilitate the hoisting of goods and furniture to upper levels, a feature that remains visible on numerous buildings today.
In contrast, cities such as Haarlem, Utrecht, or Eindhoven, where land was more accessible and not restricted by canals, evolved to feature wider homes with more expansive horizontal designs. Amsterdam's strategy emerged as a direct reaction to its spatial constraints and the creative ingenuity of its architects.
Transforming Functionality into Iconic Design
Initially conceived as a strategy for tax savings and logistical efficiency, this initiative has evolved into one of the city’s most iconic visual trademarks. The slender, towering outlines of Amsterdam's homes have become emblematic, even enchanting.
The way we engage with the city is also influenced by this. Winding alleys bordered by towering structures evoke a feeling of harmony and closeness. Light exhibits distinct behaviors. The sound is muted. The architecture promotes a unique form of vertical storytelling, where each floor represents a distinct chapter in the home's narrative.
The Significance of Verticality in Contemporary Context
Residing in an Amsterdam home requires a thoughtful approach to layering, both in style and comfort. Staircases tend to be steep, while rooms frequently exhibit a compact design. The vertical rhythm remains a defining feature of the charm and identity within the city's housing market.
At Cocq Makelaars, we observe every day how this distinctive structure influences both lifestyle and design. In the process of restoring a canal house or marketing a 20th-century apartment, the enduring influence of Amsterdam’s vertical tradition remains ever-present.
The next time you stroll through the city, take a moment to look up. The height conveys a narrative. Behind every narrow facade exists a world meticulously arranged in layers.
Did you know?
- Many Amsterdam staircases are so steep and narrow, they’re nicknamed “trap des doods”, staircases of death. It’s not just dramatic: they were built this way to save space and avoid taxation on wider footprints.
- The classic narrow Amsterdam façade made moving so tricky that even today, most large furniture is lifted in through the windows, not the front door. That’s why removal companies often bring a lift.
- Some of the skinniest houses in the world are in Amsterdam, including one that’s just 1.02 metres wide at the front. But don’t be fooled, some of these “slim” houses are much deeper at the back, hiding surprising amounts of space.





